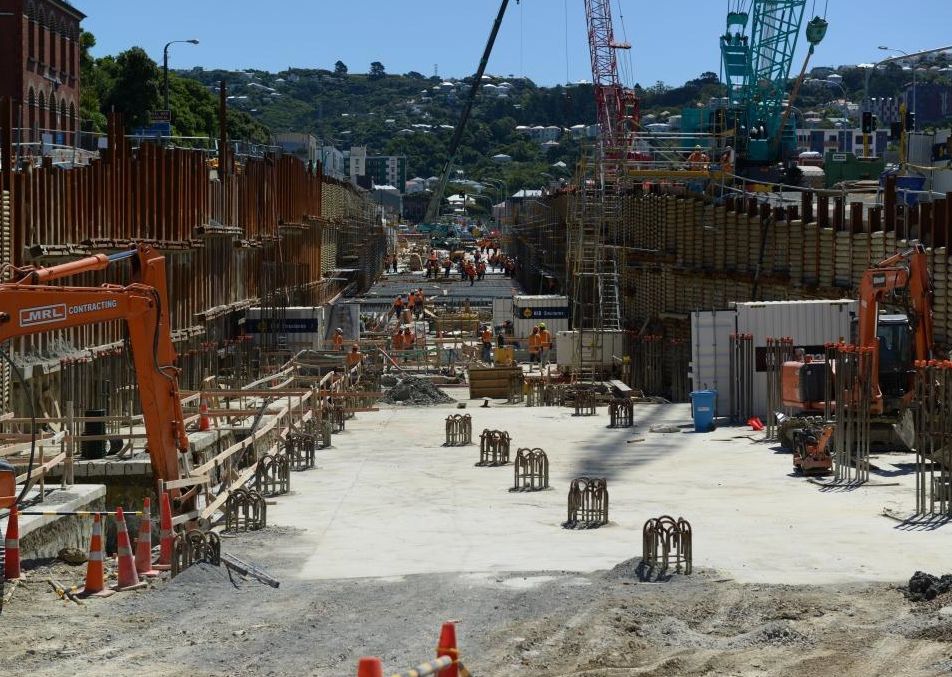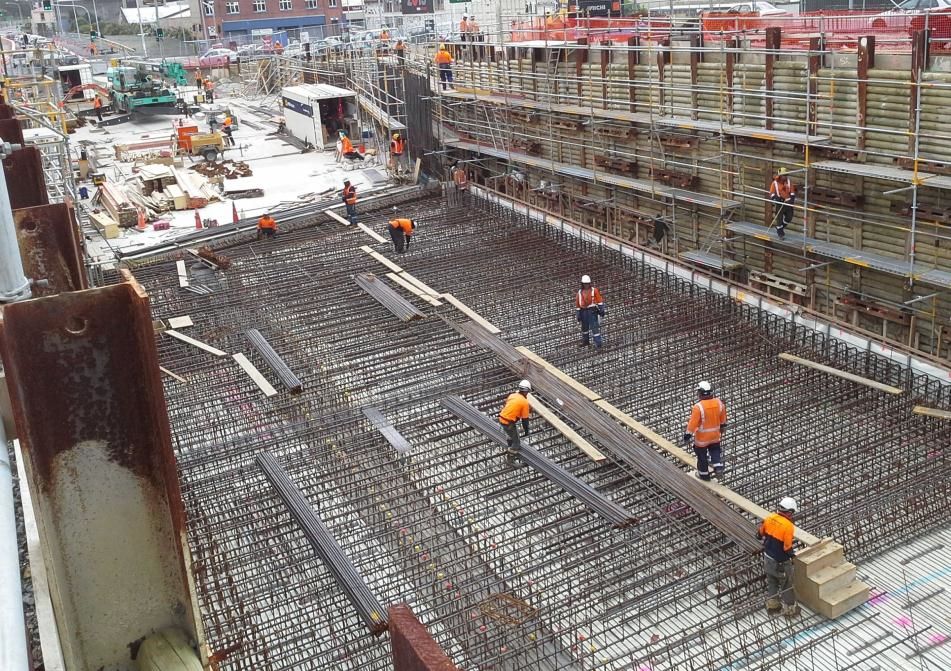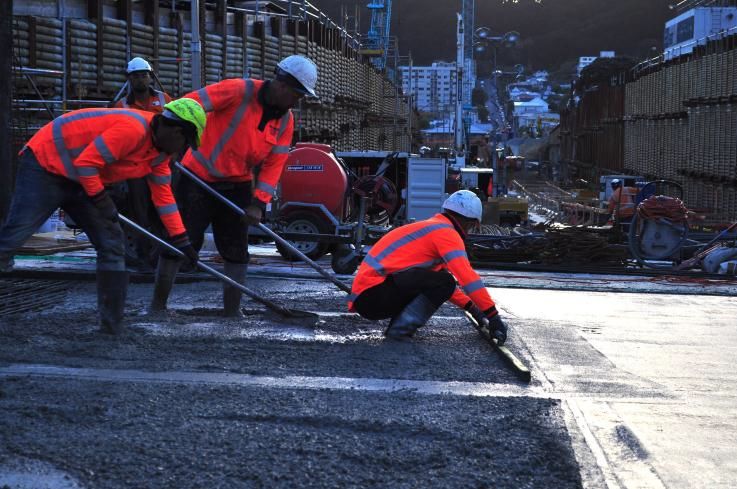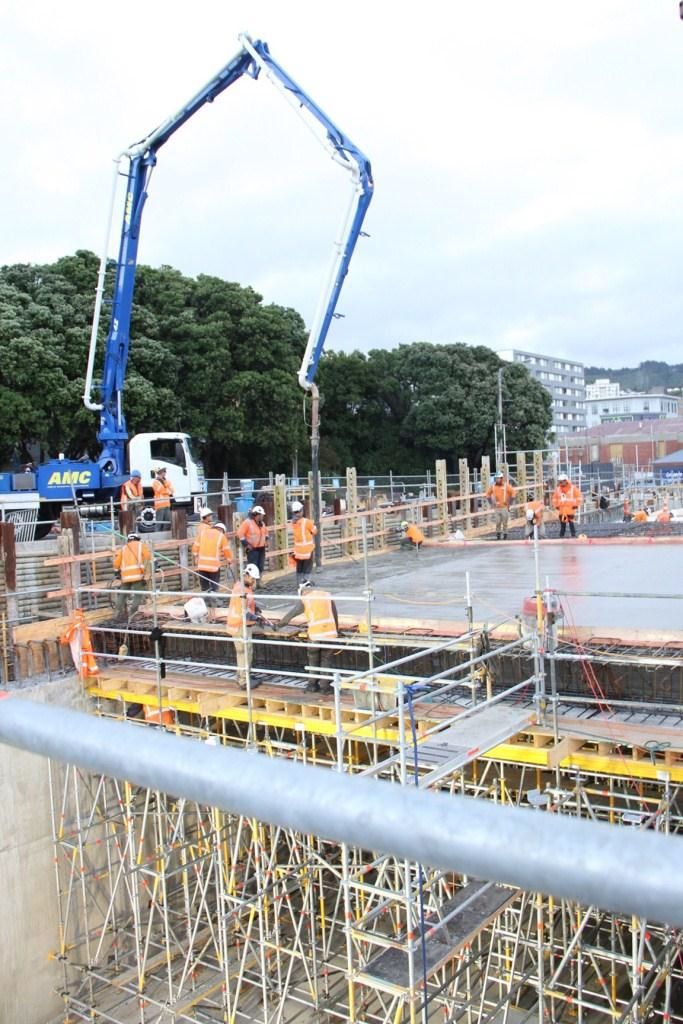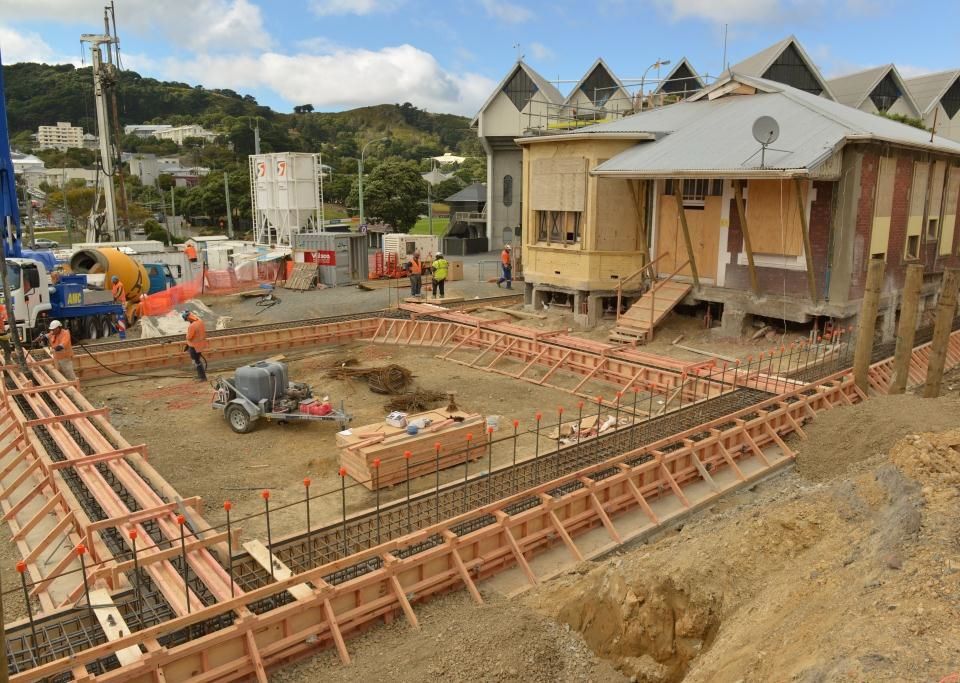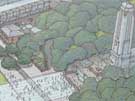Overview of the first field trip
- You visited the Memorial Park Information Centre in Mount Cook/Pukeahu suburb in Wellington to learn about the history of the area.
- The Minister for Culture and Heritage, Chris Finlayson, explained what the vision for Memorial Park is and how it came about.
- You had the opportunity to explore inside the National War Memorial – with its tall Carillon tower with bells.
- You had a look over the construction site and found out what has been done to reduce the impacts of the works on local people.
- Some of the construction challenges were looked into, such as: the need to shift underground services (eg water pipes and electrical cables); managing storm and groundwater.
- An overview of the construction process was given with a further look at digging the actual trench, as well as construction of the trench retaining walls.
Progress on the underpass since the first field trip
- Turning the 300 metre trench into the National War Memorial Underpass has progressed with the piles, walls, floor and roof being formed from steel-reinforced concrete. Specialist steel workers have been installing a dense network of steel reinforcing in the trench. Concrete is then poured into the reinforcing. The underpass will be strong enough to withstand a 1-in-2500 year earthquake.
- The underpass – or tunnel – section of the trench runs for 130 metres with a roof over the top. The trench runs down into the tunnel near the Basin Reserve and comes up out of the tunnel just before Taranaki St. It will be a one-way road.
- Piles: 94 piles have been installed from 10-30 metres deep. They are made from steel reinforcing and concrete with a bell-shape at the bottom, the best design for holding the tunnel in place during a 1-in-2500 year earthquake.
- Floor: Steel reinforcing and pouring of the 800 millimetres thick concrete floor is well underway with completion expected in late May 2014.
- The floor is poured in 10 metre sections. Each requires up to 150 cubic metres of concrete poured at regular intervals over a period of several hours at the coolest time of the day – the early hours of the morning from 4.00am.
- Walls: Steel reinforcing and concreting of the trench walls is likely to be complete by the end of June 2014.
- Roof: Steel reinforcing and pouring of the 130 metre long concrete roof began at the end of March and is expected to be complete by the end of June 2014. The roof is poured in 10 metre long spans, each containing 300 tonnes of concrete. Each span is 14.5 metres wide, 10 metres long and 0.8 metres deep = 116 cubic metres.
The Home of Compassion Crèche
The historic Home of Compassion Crèche on the corner of Buckle St will be restored and relocated up a level from its present site. It will become a feature of the National War Memorial Park.
The crèche is being strengthened for the move. Several heritage items like the veranda and internal matai flooring have been removed and stored for putting back later.
The move will be done in three phases using hydraulic pullers and lifters. The first phase will see the crèche moving on rails to the back of the site, and is scheduled for mid-May 2014.
After the final move to its permanent location, the Memorial Park Alliance will restore the crèche’s exterior. The crèche will be strengthened to earthquake standard, including isolating the base from the rest of the structure (base isolation).

