You can contact LEARNZ, part of CORE Education, at:
Postal Address:
PO Box 13 678,
Christchurch 8141,
New Zealand
The National War Memorial Park and Underpass has continued to take shape since the first field trip in November 2013.
The historic Home of Compassion Crèche on the corner of Buckle Street will be restored and relocated. It will become a feature of the National War Memorial Park.
The crèche is being strengthened for the move.
The move will be done in three parts. The first phase will see the crèche moving on rails to the back of the site. This should happen in mid-May 2014.
The Memorial Park Alliance will restore the outside of the crèche. The crèche will be strengthened to earthquake standard.
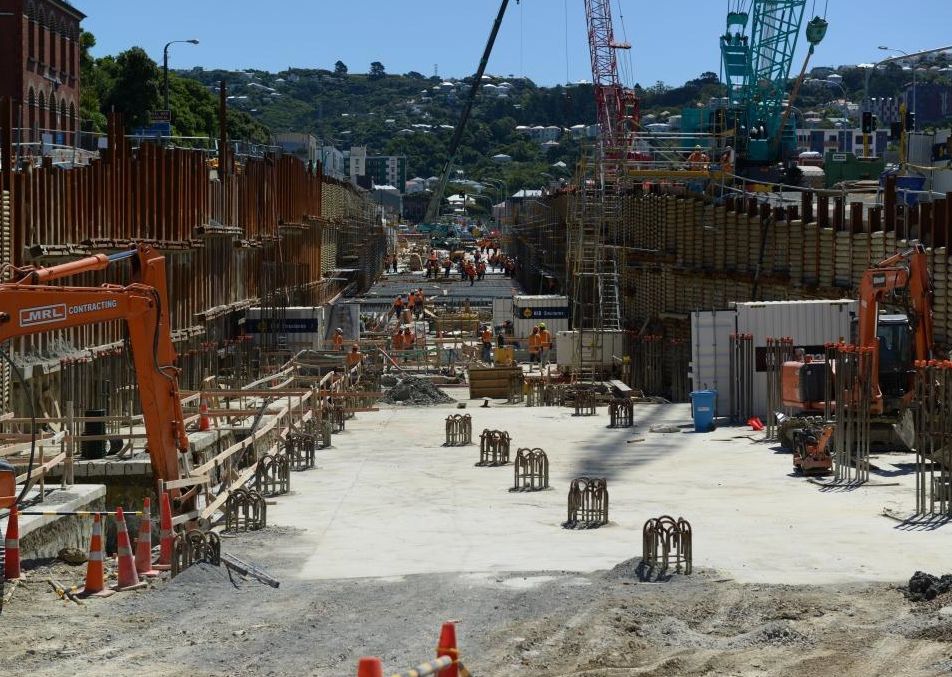
,You can see the tops of the piles that help to anchor the underpass floor in place. Image: NZTA.
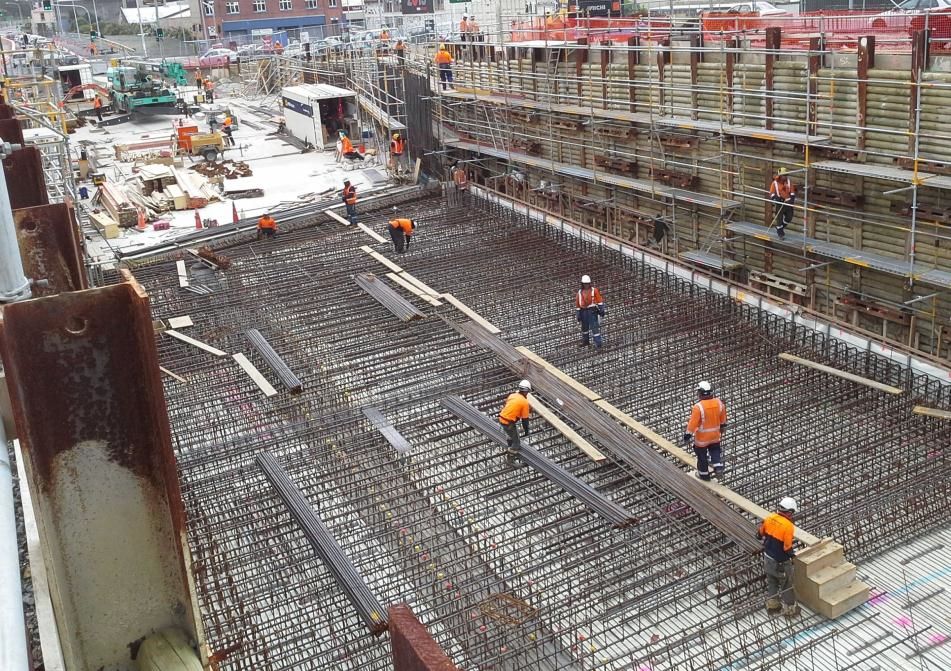
,Steel reinforcement is put in place before pouring concrete on the underpass floor. Image: NZTA.

,Thousands of tonnes of concrete is being used for the underpass. Image: NZTA.
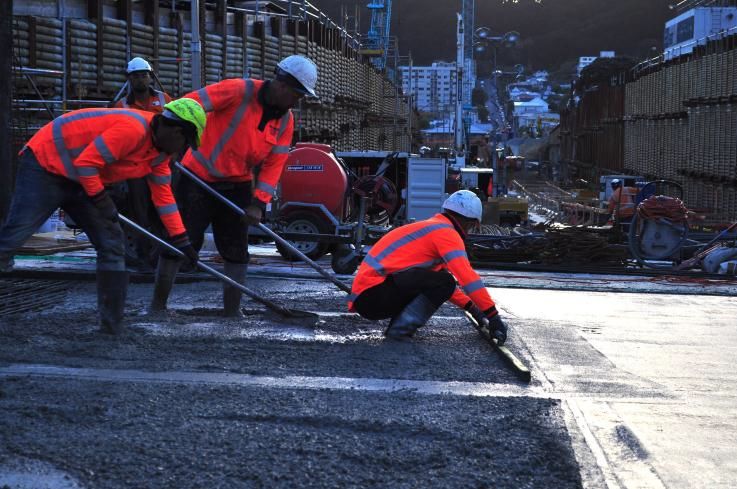
,The concrete needs a smooth finish before the asphalt road surface is put down. Image: NZTA.
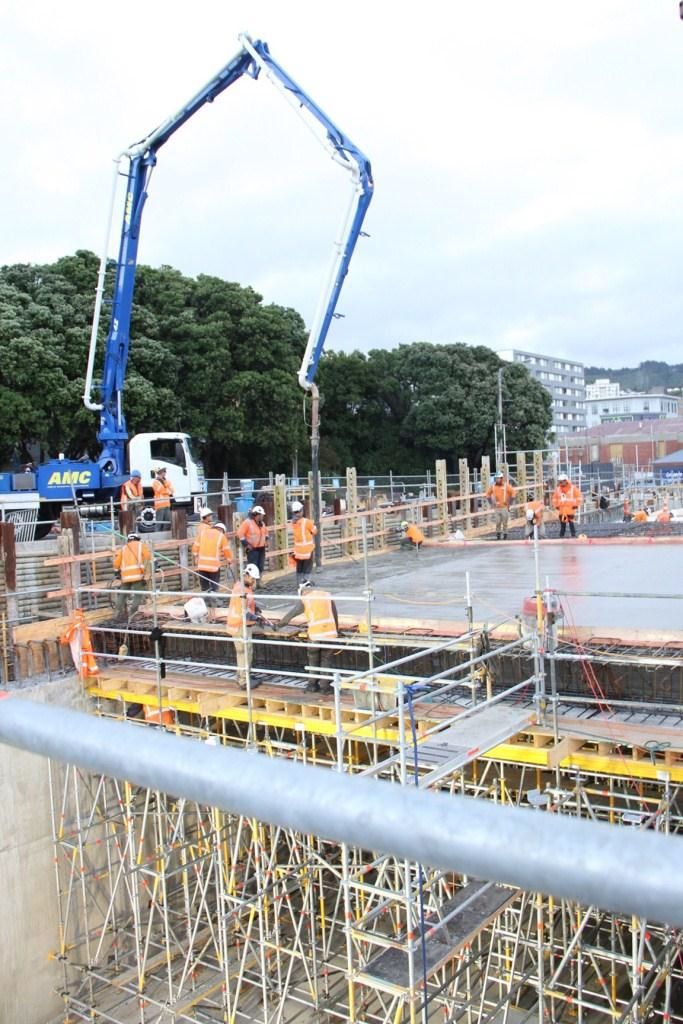
,Pouring of the concrete roof spans has started. Image: NZTA.
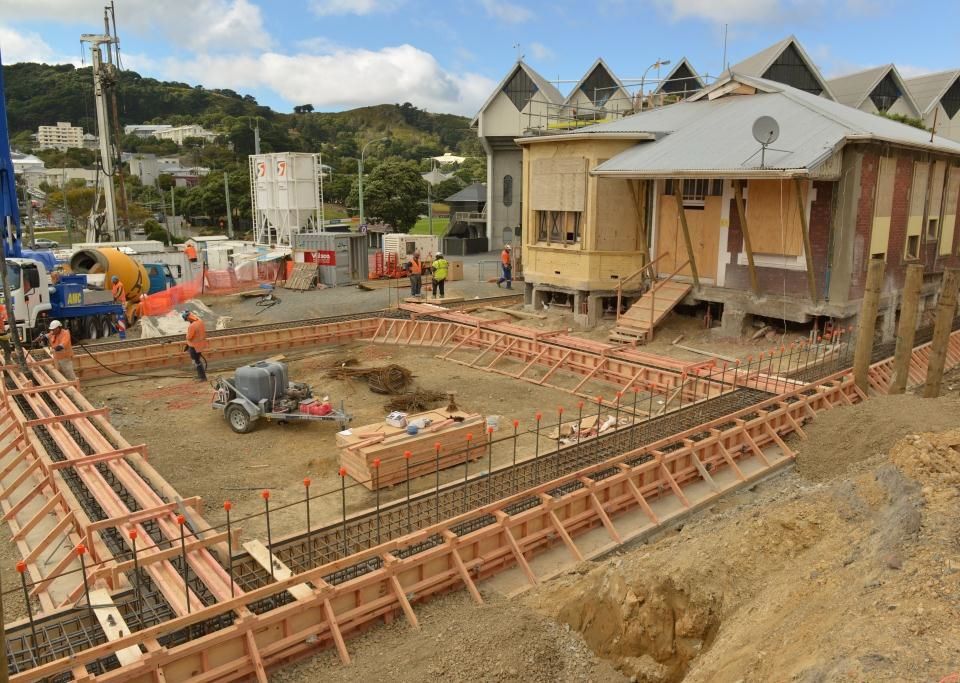
The historic Home of Compassion Crèche on the corner of Buckle St will be restored and relocated. Image: NZTA.
Visit the latest Memorial Park Publication for progress on the National War Memorial Park and Underpass.